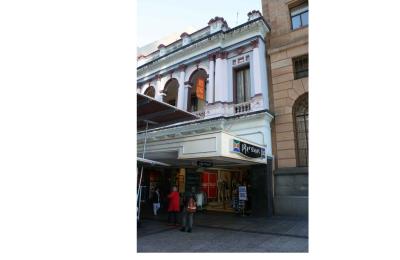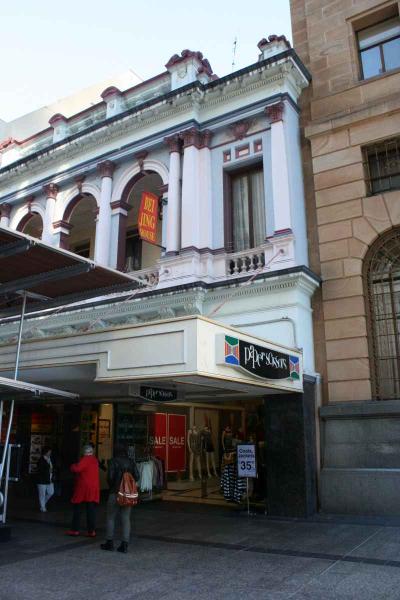
GSA Guide - Trustee Chambers Claimed
URPoint Details
This URP is provided and maintained by members of the Geological Society of Australia as a geo-located community knowledge service.
This building is the heritage listed former ANZ bank. Its alternative name is Trustees Chambers. The main tenant presently is a chineese restaurant - Beijing House.
History:
Originally this building was designed by the architecture firm Addison and Corrie. It was built in about 1900 by Walter Taylor. The former ANZ bank demonstrates the principal characteristics of a late Victorian commercial building.
The arcaded first floor, and the buildings' contribution to the streetscape of Queen Street as one of a group of surviving 19th and 20th century buildings and facades, is a main criterion for state heritage value.
In February 1899 the owner of the vacant lot next to the old Bank of New South Wales decided to construct a building on the vacant land and engaged architects Addison and Corrie to design a two story commercial building. Walter Taylor was the contractor, and the building containing offices and shops was completed in late 1900 at a cost of £6,737.
The basement and ground floor were leased to Queensland Trustees Limited, while the upper floors was leased to several legal firms. Queensland Trustees moved to other premises in 1913, but the building remained known as Trustee Chambers. Alterations to Trustees Chambers were made in late 1933. In November 1935 Trustees Chambers was sold to H.A. Manahan & Sons Proprietary Limited, chain store grocers. In 1957 the Prudential Assurance Company Limited purchased the building and leased it to the Australia and New Zealand Bank Ltd. In 1985 ANZ Properties (Australia) Limited became the registered proprietors.
The internal ceilings and chandeliers in the shops within this building were restored to their original design. Modern cladding was added to the ground level shop fronts, while the original facade was restored on the upper levels.
Building Materials:
The Trustee Chambers is a two-story brick building, with rendered decoration. The classical main facade, has an arcaded verandah at the first floor level. The verandah has three arched openings and at each end are square headed window openings. Square pilasters with florid capitals are situated to each side of these windows and at each end of the arcade which has matching engaged columns to each side of every arch. The originally unrendered brickwork on the first floor has been painted. The column cladding on the shopfronts comprise black and red feldspar biotite granite probably imported from Scandinavia.
- Type:
- Landmark
















