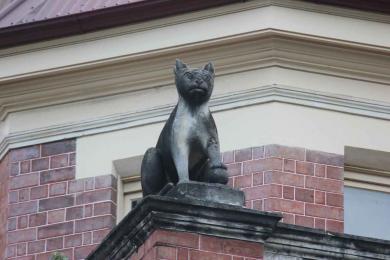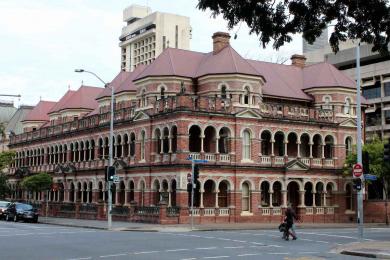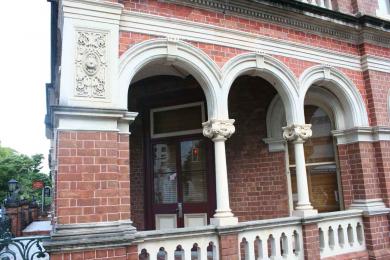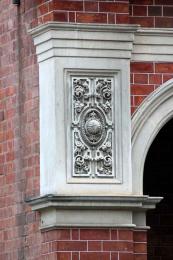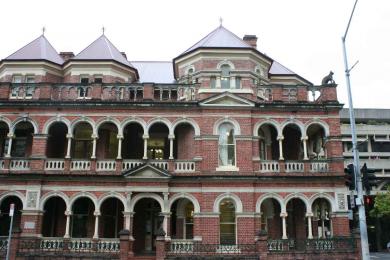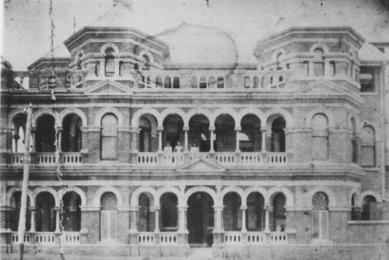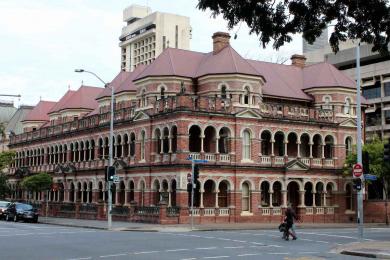
GSA Guide - The Mansions (1889) Claimed
Gallery
URPoint Details
This URP is provided and maintained by members of the Geological Society of Australia as a geo-located community knowledge service.
Bounded by George and Margaret Streets (40 George Street)
Clck for Audio: https://konect-tourism.s3.amazonaws.com/mansions.mp3
The Mansions Story
An important heritage building, as there were only a few Victorian style terrace houses built in Brisbane. In 1891 Dr Lilian Violet Cooper, the first female doctor in Brisbane, worked from these premises.
History
The Mansions are a set of six three-storey Victorian terrace houses built for residential use in 1889. Very few terrace houses were ever built in Brisbane and this is one still remaining intact today.
The classic Italian design was created by George H.M. Addison using plain red bricks and white limestone. The building was designed to suit the local climate with colonnades on both the upper and lower floors providing deep shade without impeding ventilation. The building is enclosed by a brick fence, caped with limestone pillars and some wrought-iron balustrade.
The project was a joint investment by three Queensland politicians: Boyd Dunlop Morehead (Premier), William Pattison (Treasurer) and John Stevenson (Member for Clermont).
Dr Lilian Violet Cooper, who was Queensland's first female doctor and Australia's first female surgeon had joined Dr Booth's surgery in this building in 1891, and later lived in the building. After World War I the building became a boarding house.
In 1954 the building failed to reach its reserve at public auction and the Queensland Government bought the premises. After a refurbishment numerous departments including the Government Statistician's Office, Licensing Commission and the Department of Public Works were listed as tenants.
In 1974 a scheduled demolition was delayed and Cabinet recommended in 1979 to leave the majority of the building intact, with the exception of the servants wings and stables (which were demolished in the same year).
Refurbishment plans for the building were prepared by Lund Hutton Ryan Architects in 1980, with further plans completed by Conrad & Gargett and the Department of Public Works in 1982. The renovations were carried out by Conrad Gargett in 1984. Most of the 1954 refits were removed while features including an elevator and air-conditioning plant were added.
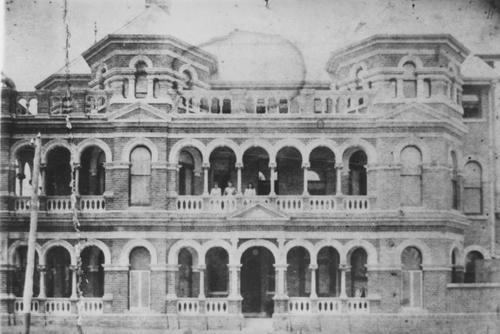
Building Materials
The white details and cat sculptures on the building’s parapet were rendered in Oamaru limestone imported from Waitake on the south island of New Zealand.
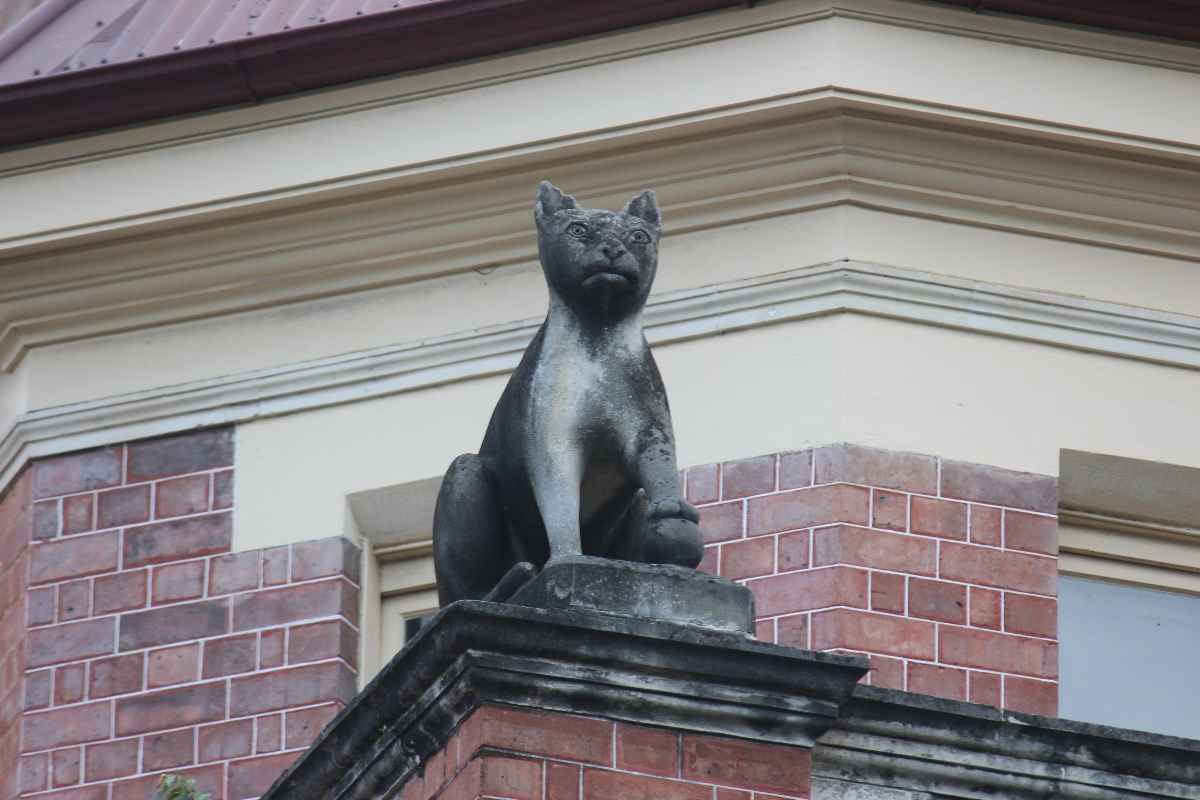
The pillars, ornamental facings and the cat sculptures on the parapets were all made from the porous and soft limestone, which over time has been of serious concern due to its susceptibility to corrosion due to ‘acid rain’.
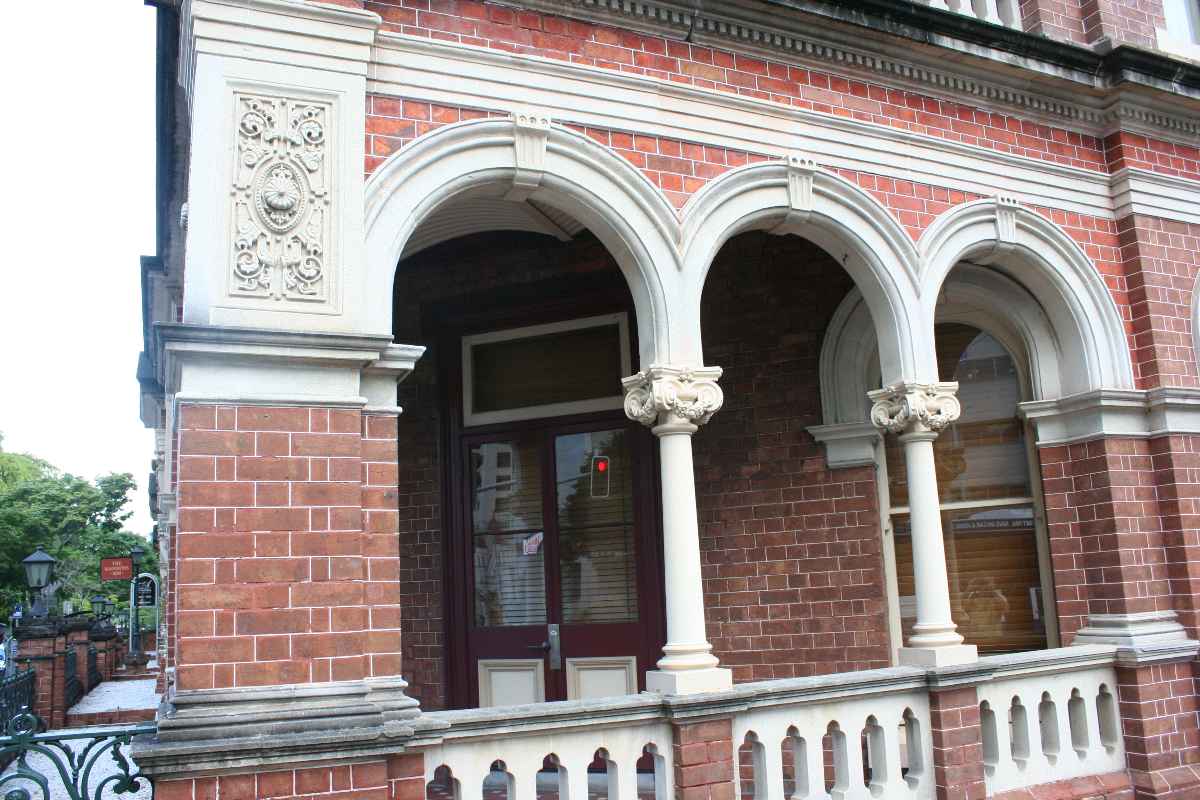
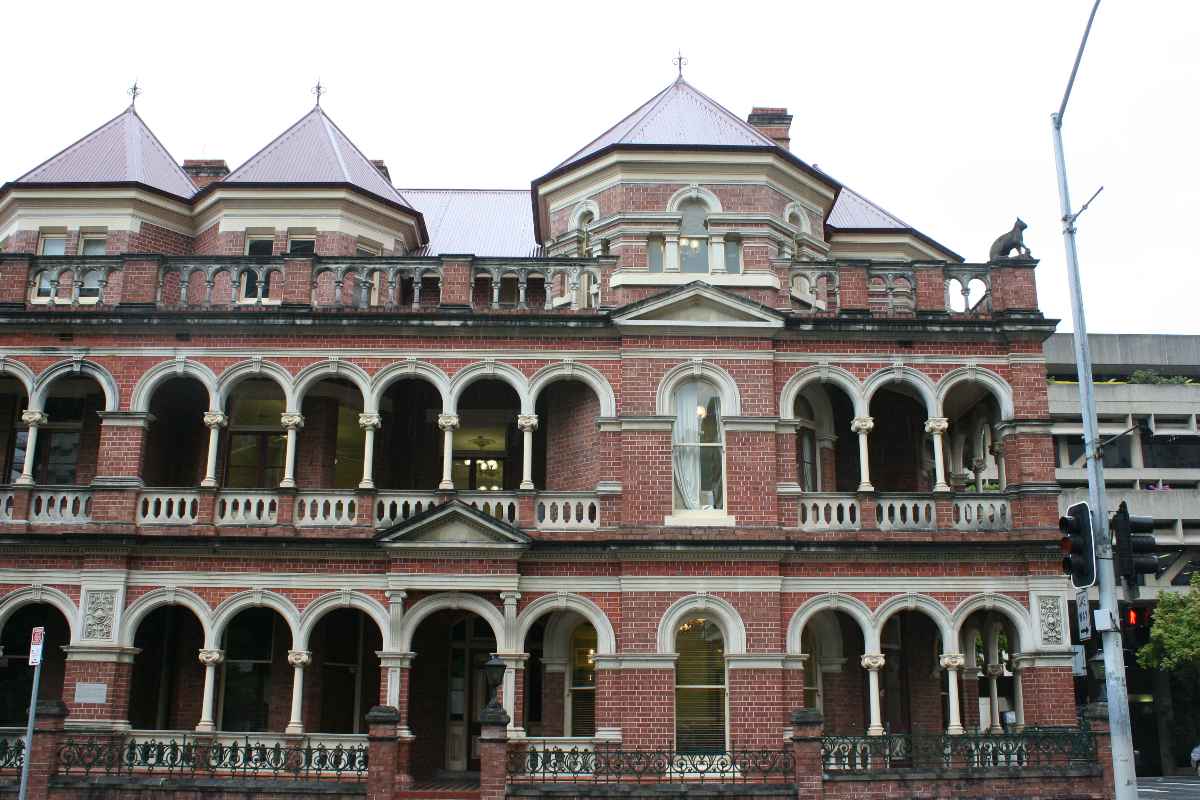
Major restoration work was carried out to replace crumbled limestone with new material from Oamaru. The Oamaru limestone typically comprises abundant bryozoan, chinodermal and foraminifera fossils in a very soft grainstone, of low bulk density, high porosity, high water absorption, which does not make it an ideal building stone.
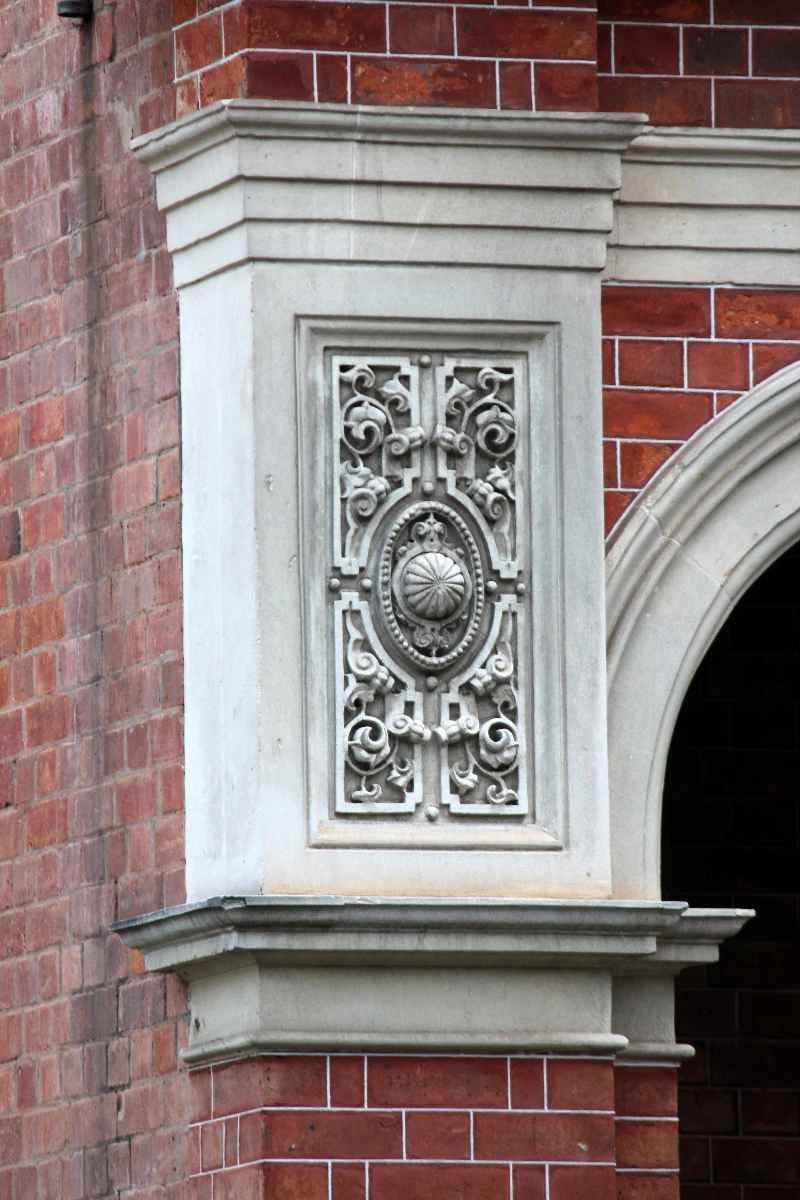
Architects - George H.M. Addison, Conrad Gargett Riddel (refurbishment)
Builder - R.E. Burton
- Type:
- Landmark
- Establishment year:
- 1889
















