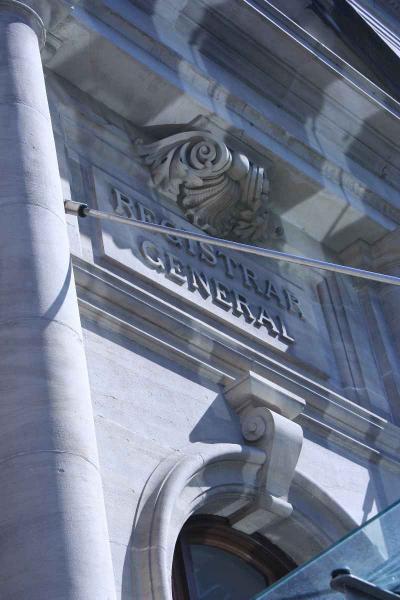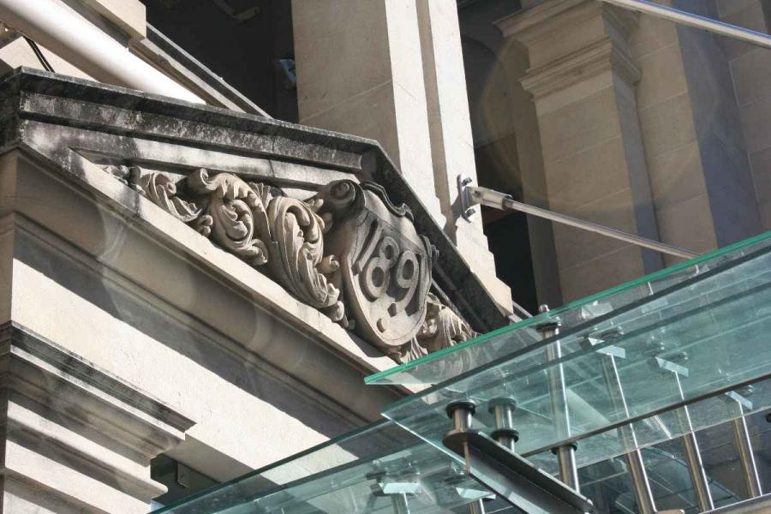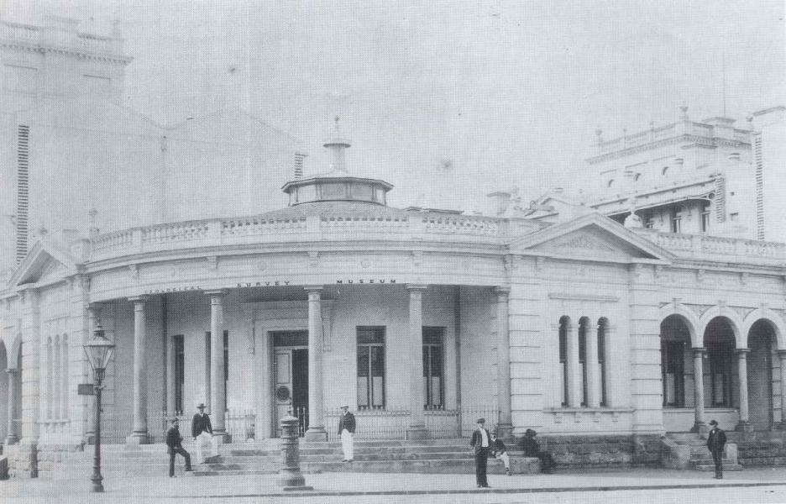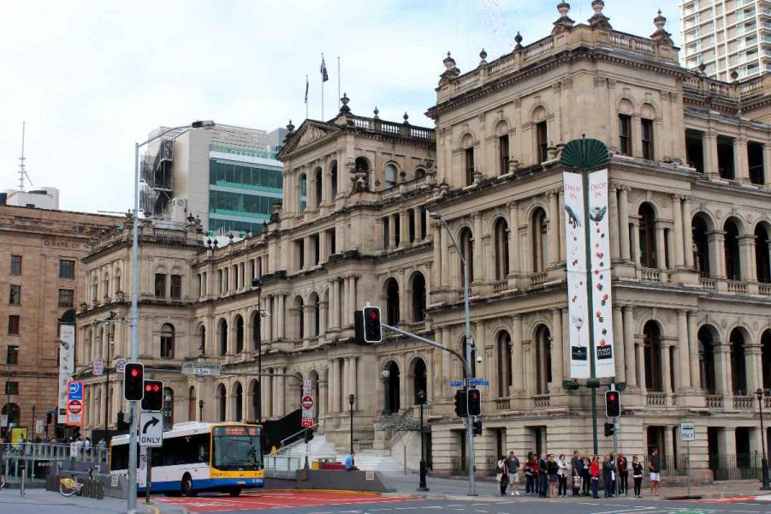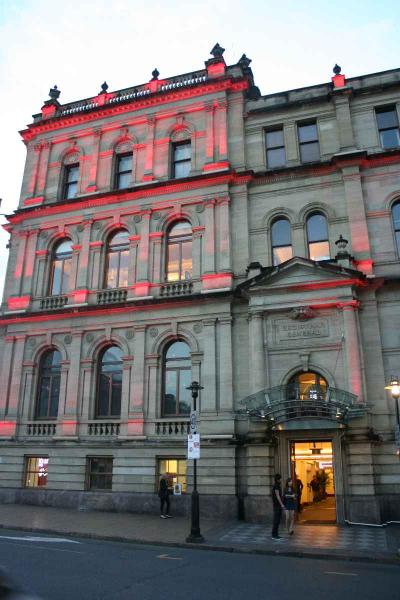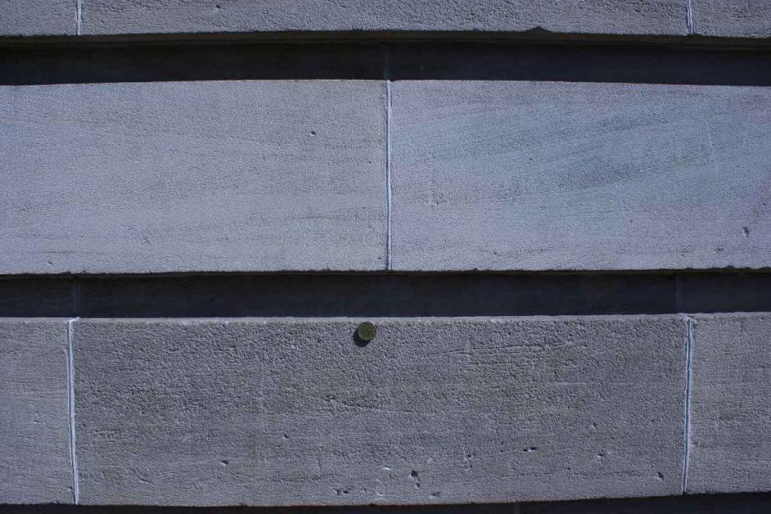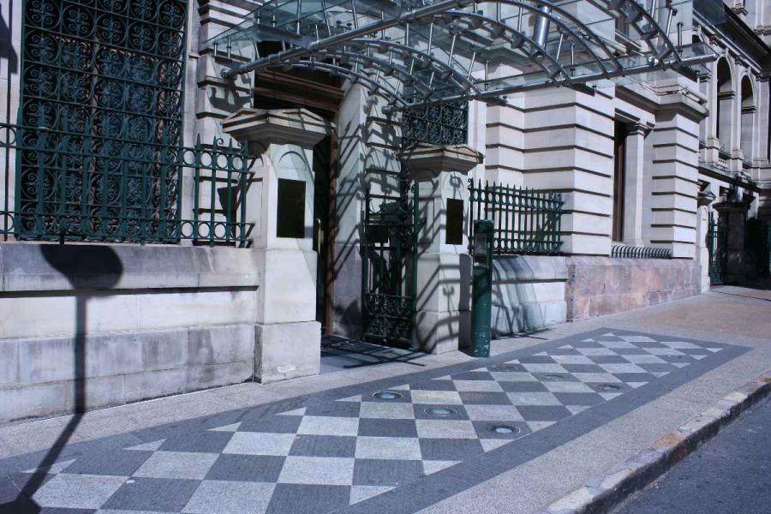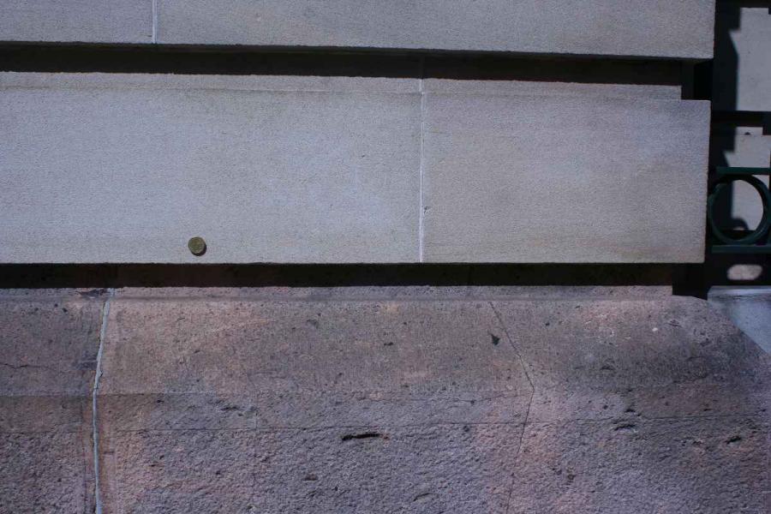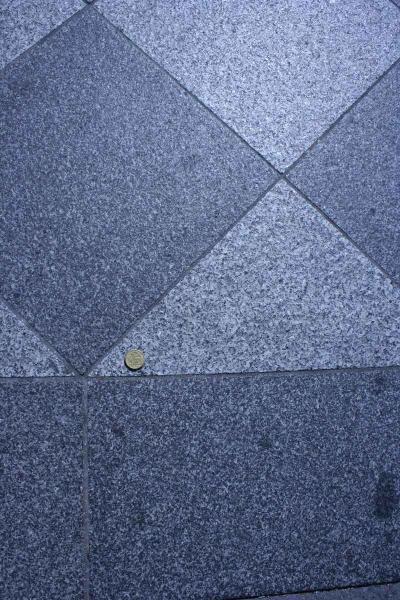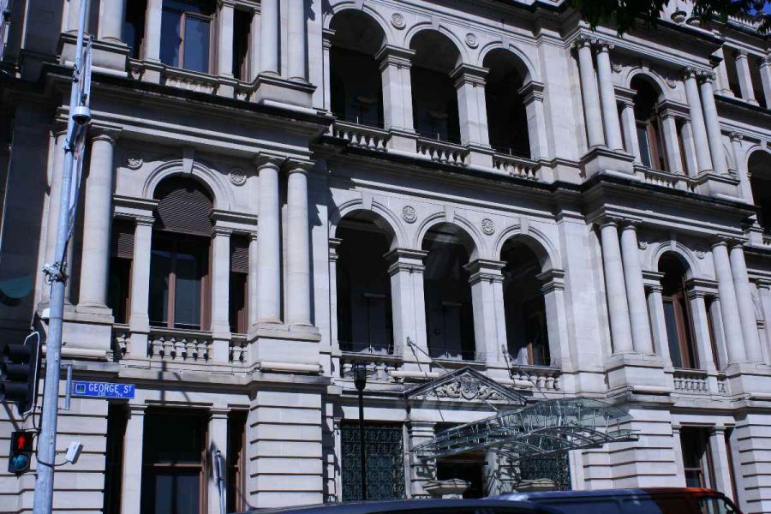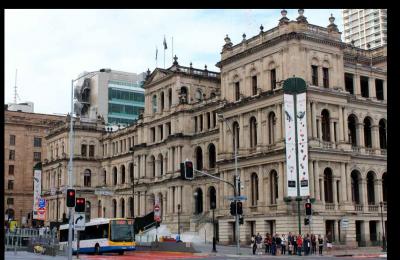
GSA Guide - Treasury Building - Third Wing (1922-28) Claimed
Gallery
URPoint Details
This URP is maintained by members of the Geological Society of Australia as a geo-located community knowledge service.
The Third Wing of this classic (16th century) Italian Renaissance style Treasury Building now poses as main entrance to the Jupiters Treasury Casino, a premier entertainment venue in the heart of Brisbane CBD.
This building symbolizes the heritage treasures of the city versus the modern architecture on the opposite side of Reddacliff place. It is the gateway to the Queen Street Mall and the Brisbane River.
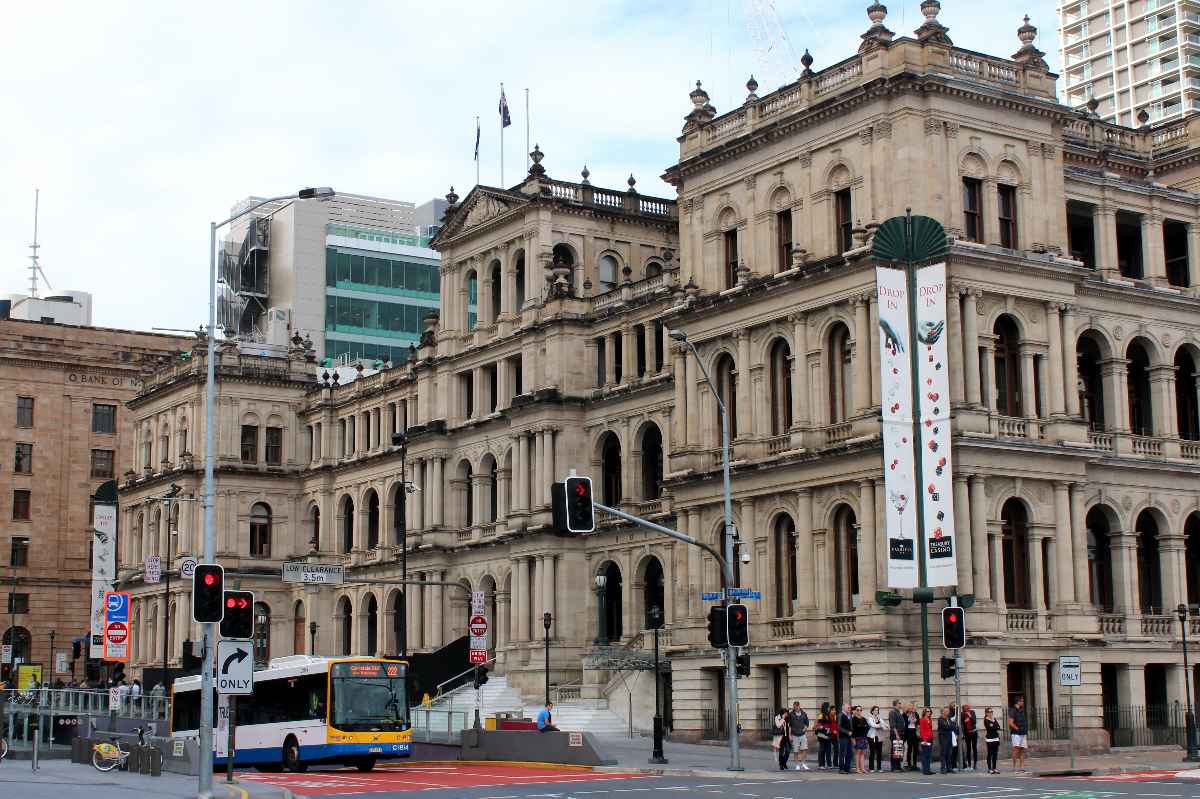
History
The Treasury Buildings were erected on the site of a military barracks of the convict era and the colonial treasury. Built in three sections between 1885 and 1928, in a classic (16th century) Italian Renaissance style, its function and grandeur possibly make it the most noteworthy government building in Brisbane.
Before the third wing was built the area at the corner of George and Queen Street was occupied by a low-set corner building occupied by the Geological Survey of Queensland in the 1890s to about 1902. The low set corner building of the Geological Survey of Queensland in 1893 with Government Geologists at the entrance (from left R.L.Jack, W.H. Rands, T.Sythers and others unnamed).
Around the time of completion of the Second Wing, the construction of other offices elsewhere provided enough accommodation for the State Government to hold off work on the Third Wing for almost thirty years. The construction of the Third Wing finally commenced in 1923, after the Register General's building was demolished in 1922. The front elevation differed slightly from Clark's original concept and structurally this wing was a 1920s building in use of internal materials and fittings. It was officially opened in 1928, providing expansive space for its existing tenants.
A full refurbishment of the exterior was needed 40 years after its completion. Restoration work included fitting of marble steps to the main Queen Street entrance and repairs to the stonework and re-pointing. A five-storeyed annex needed to be constructed in 1961 after increased demand for further accommodation.
In 1971 the Treasury and Works Departments moved out of the outmoded accommodation. The Government initiated a privatization of the Treasury Building and facilitated a refurbishment by Jupiters Limited of the total complex between June 1993 and April 1995.
Since 1995 the refurbished building houses the Conrad Treasury Casino, contrasting the once political orientation of the building to one full of entertainment for the people and visitors of Brisbane.
This building symbolizes the heritage treasures of the city versus the modern architecture on the opposite side of Reddacliff place. It is the gateway to the Queen Street Mall and the Brisbane River.
Building materials
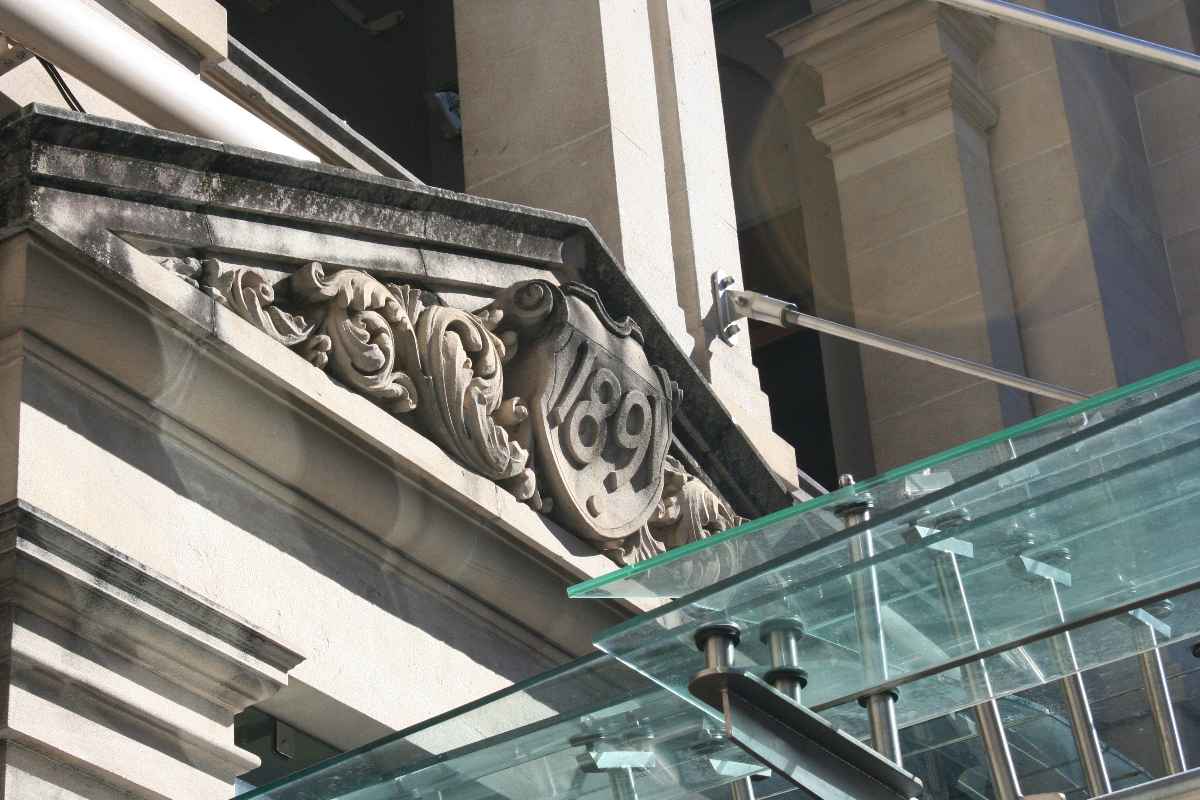
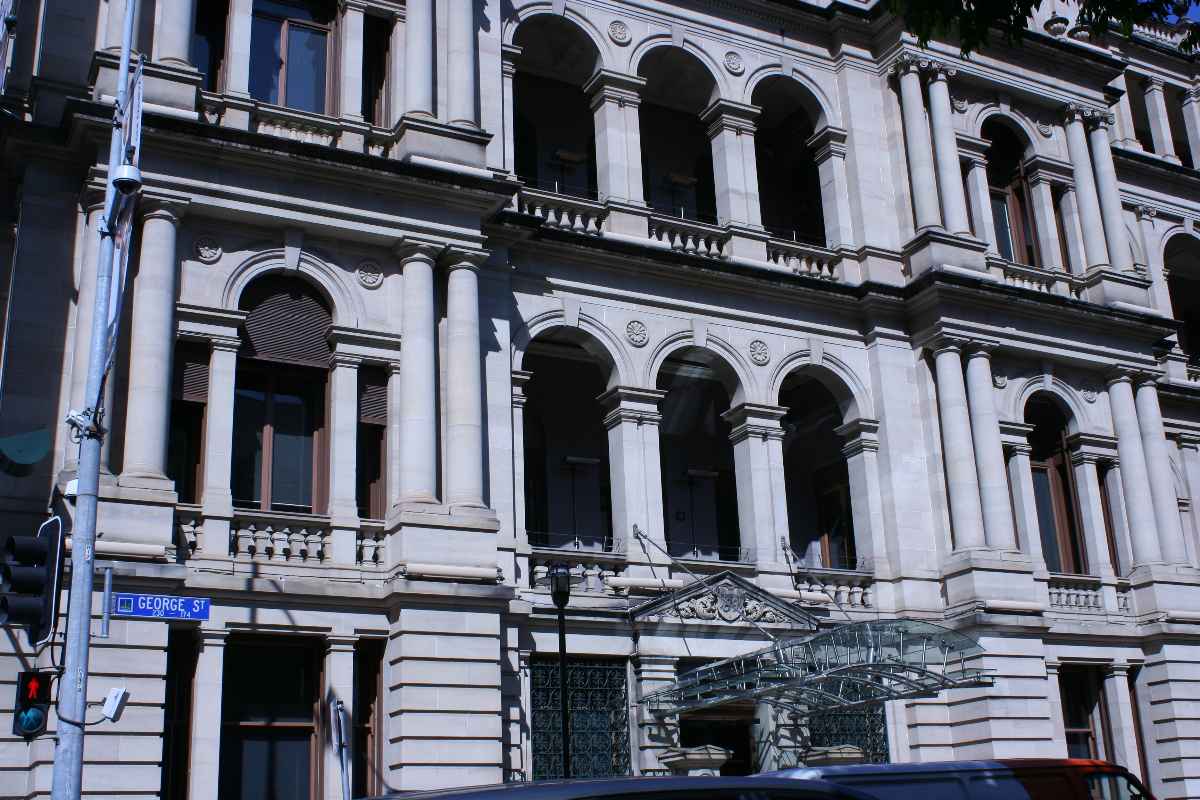
This wing was built of Helidon sandstone (Formation: Woogaroo Subgroup) from Jude’s quarry. The stone ranges from white through pink to pale brown and has common laminae and liesegang patterns. The foundation comprises porphyry (Formation:Brisbane Tuff) probably from O’Connelltown Quarry at Windsor.
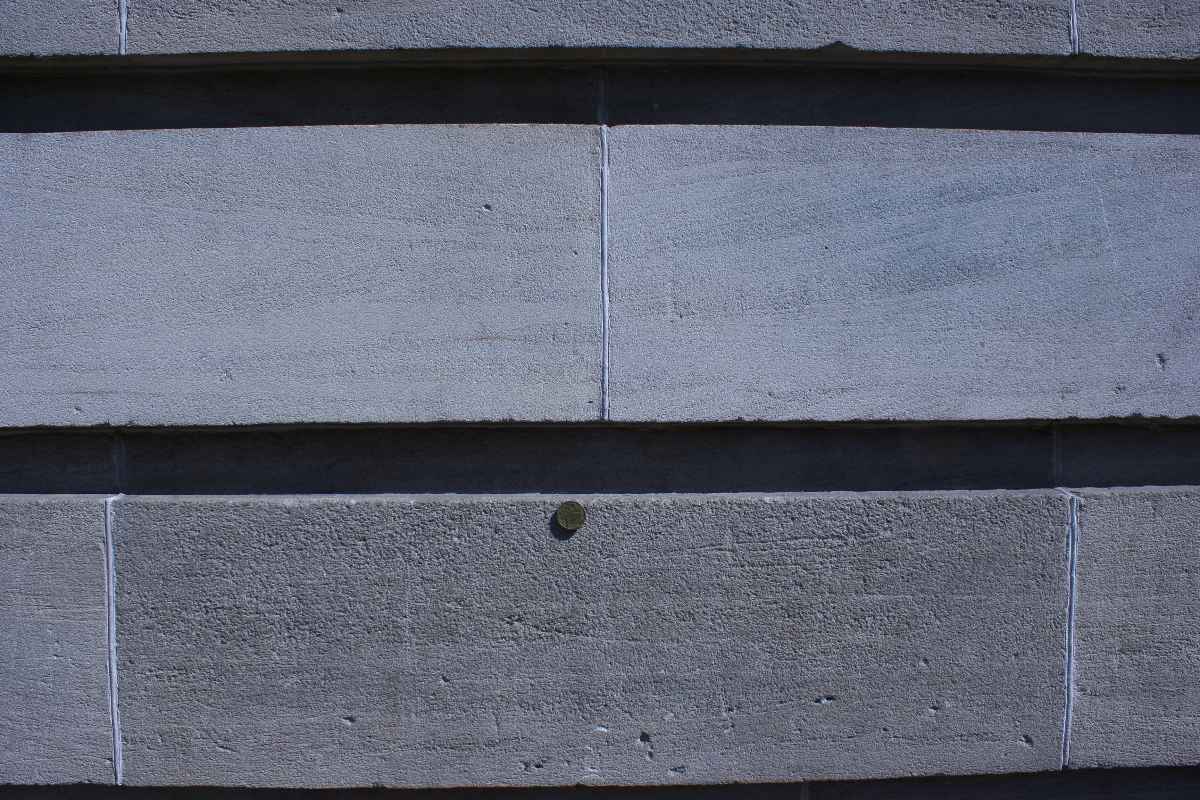
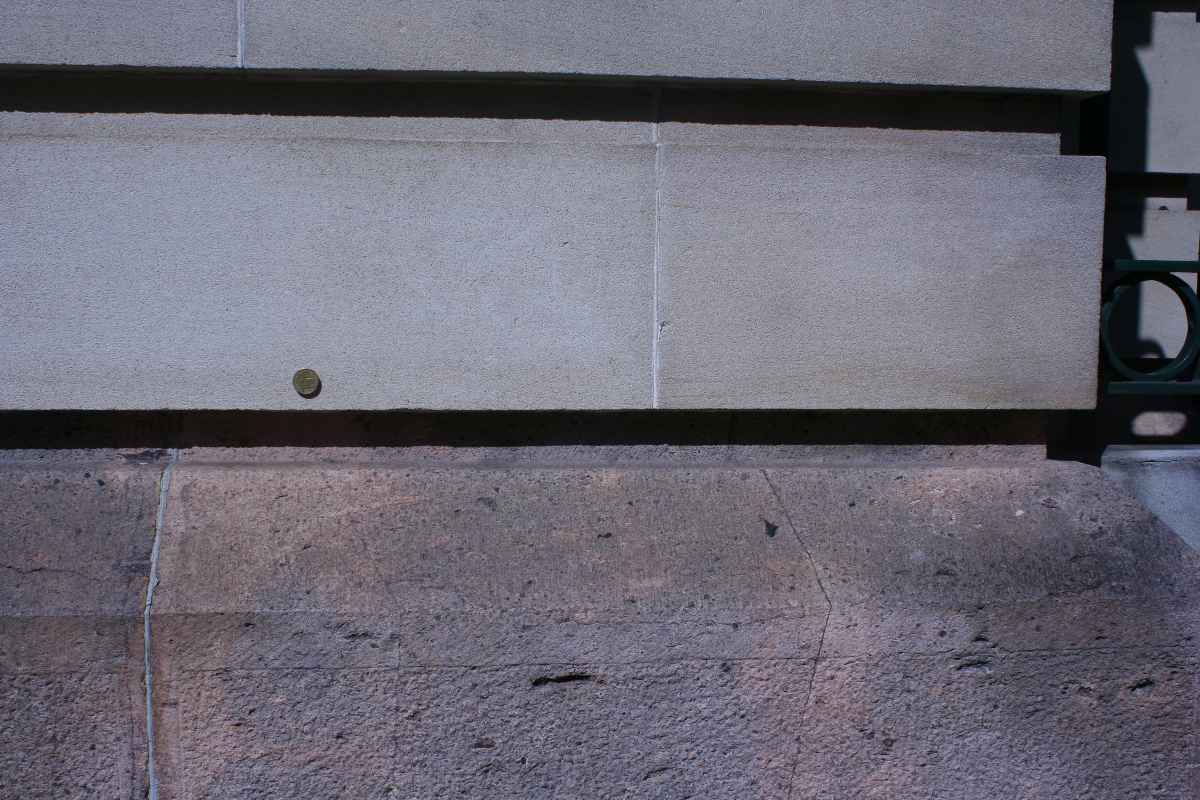
The entrances off Elizabeth and George Street were white (imported from Carrara, Italy) and fossiliferous black marble (possibly from Windellama, NSW) which were added in the 1950s. These were replaced with the refurbishment and conversion of this building to Jupiters Treasury Casino between June 1993 and April 1995. The marbles proved to be too soft for the constant wear and tear. The same floor pattern has now been used on the George Street footpath with a light grey medium-grained granite and a greenish black diorite (both possibly sourced from China).
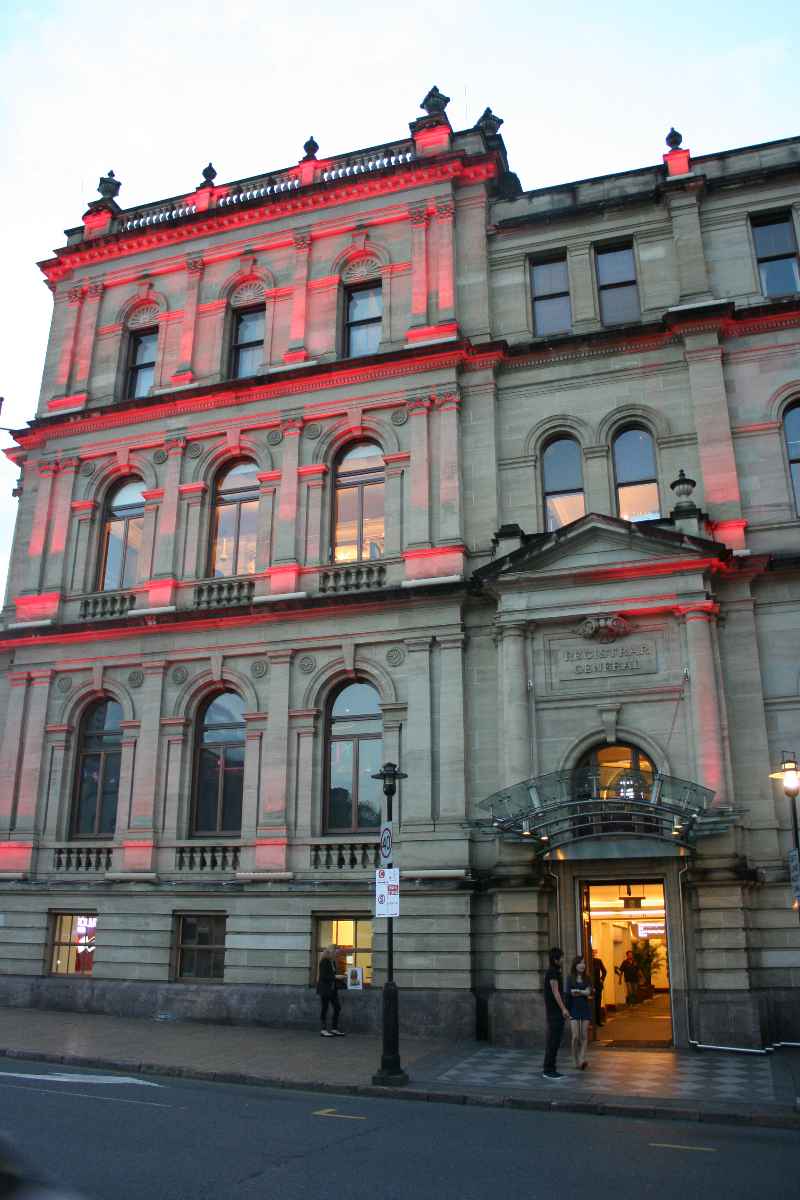
Construction: Queensland Colonial Architect John James Clark (architects), John Jude, Jupiters Limited (refurbishment June 1993 to April 1995) (builders).
#
- Type:
- Landmark
- Establishment year:
- 1922
















