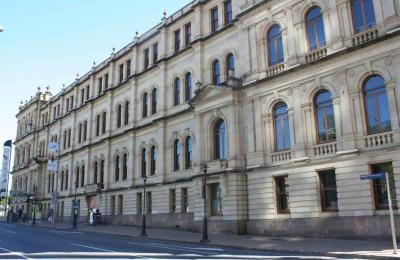
GSA Guide - Treasury Building; Second Wing (1890-93) Claimed
URPoint Details
This URP is maintained by members of the Geological Society of Australia as a geo-located community knowledge service.
Bounded by George and Elizabeth Streets.
The classic (16th century) Italian Renaissance style was maintained in the second wing adding to the grandeur and function making it the most noteworthy government building in Brisbane.
The video below shows the formation of graded bedding in sandstone. Graded bedding is evident in many of the blocks that make up this building.
https://konect-tourism.s3.amazonaws.com/Cross.mp4
History
The Treasury Buildings were erected on the site of a military barracks of the convict era and the colonial treasury. Built in three sections between 1885 and 1928, in a classic (16th century) Italian Renaissance style, its function and grandeur possibly make it the most noteworthy government building in Brisbane.
The Second Wing completed the Elizabeth Street section and continued two-thirds of the way along George Street. After completion of the Second Wing in February 1893, this particular stage was occupied by the Registrar of Titles, Justice, Works, Public Instruction and the State Savings Bank.
The office of the Registrar General is still furbished as in the early days.
Since 1995 the refurbished building has housed the Conrad Treasury Casino, now just the Treasury Casino, contrasting the once political orientation of the building to one full of entertainment for the people and visitors of Brisbane.
Building stones
This wing was built of Helidon Sandstone (Formation: Woogaroo Subgroup) from Jude’s Quarry. The stone ranges from white through pink to pale brown and has common laminae and liesegang patterns. The builder, John Jude, also used a small amount of sandstone from Pearson’s quarry at Helidon and used Murphy’s Creek Sandstone (Formation: Gatton Sandstone) for the columns on the George Street front. The foundation comprises porphyry (Formation: Brisbane Tuff) from the O’Connelltown Quarry at Windsor.
The floor tiles in front of the Elizabeth and George Street entrances were white (imported from Carrara, Italy) and fossiliferous black marble (possibly from Windellama, NSW) which were added in the 1950s.
These floor tiles were replaced with the refurbishment and conversion of this building to Jupiters Treasury Casino between June 1993 and April 1995. The marbles proved to be too soft for the constant wear and tear. The same floor patterns now comprise a light grey medium-grained granite and a greenish black diorite (both possibly sourced from China).
Construction: John James Clark, Thomas Pye (architect), John Jude (builder).
#
- Type:
- Landmark
- Establishment year:
- 1890















