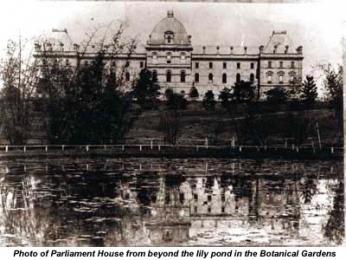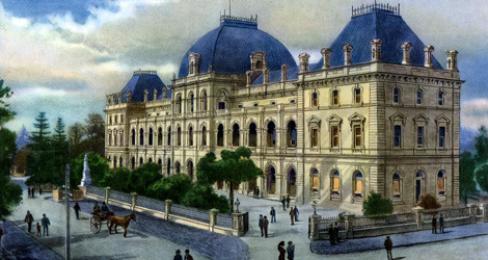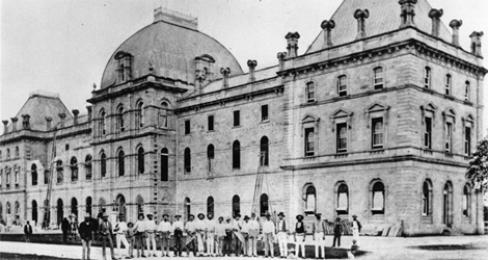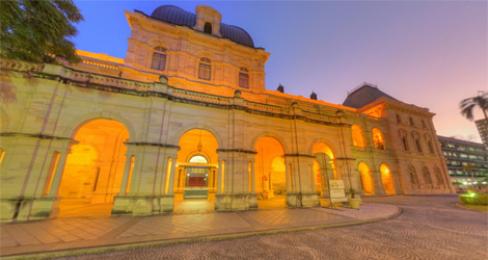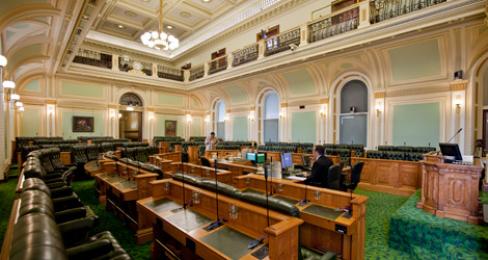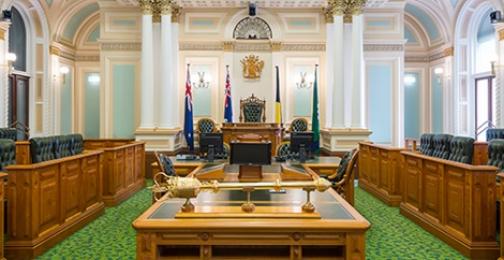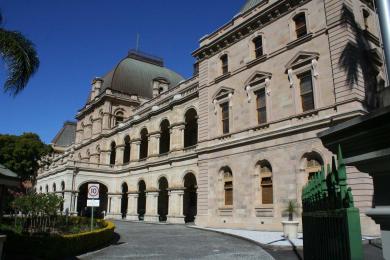
GSA Guide – Parliament House (built 1865-68; 1878, completed 1891) Claimed
Gallery
URPoint Details
Bounded by George and Alice Streets, Parliament House sits opposite City Botanic Gardens, adjoining QUT Gardens Point Campus. This URP is provided by members of the Geological Society of Australia as a geo-located community knowledge service.
THE DISCOVERY OF GOLD at Gympie saved the financial state of the Colonies’ (now known as Queensland) treasury after the depression of 1866, which put a hold to the construction of all Government buildings like Parliament House.
On the 4th of August 1868, Parliament convened for the first time on these premises. The building remains the seat of the Queensland Parliament to this day.
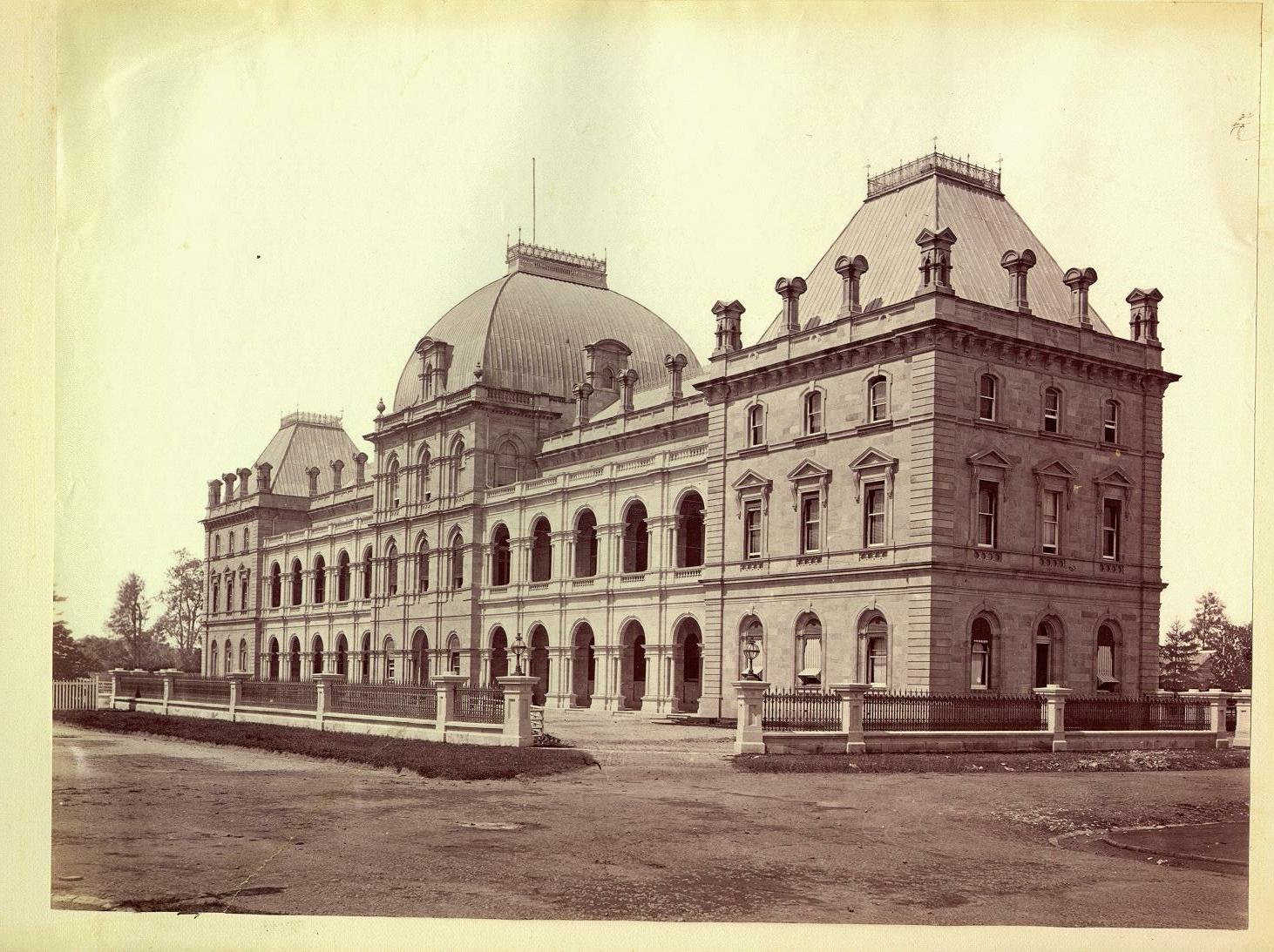
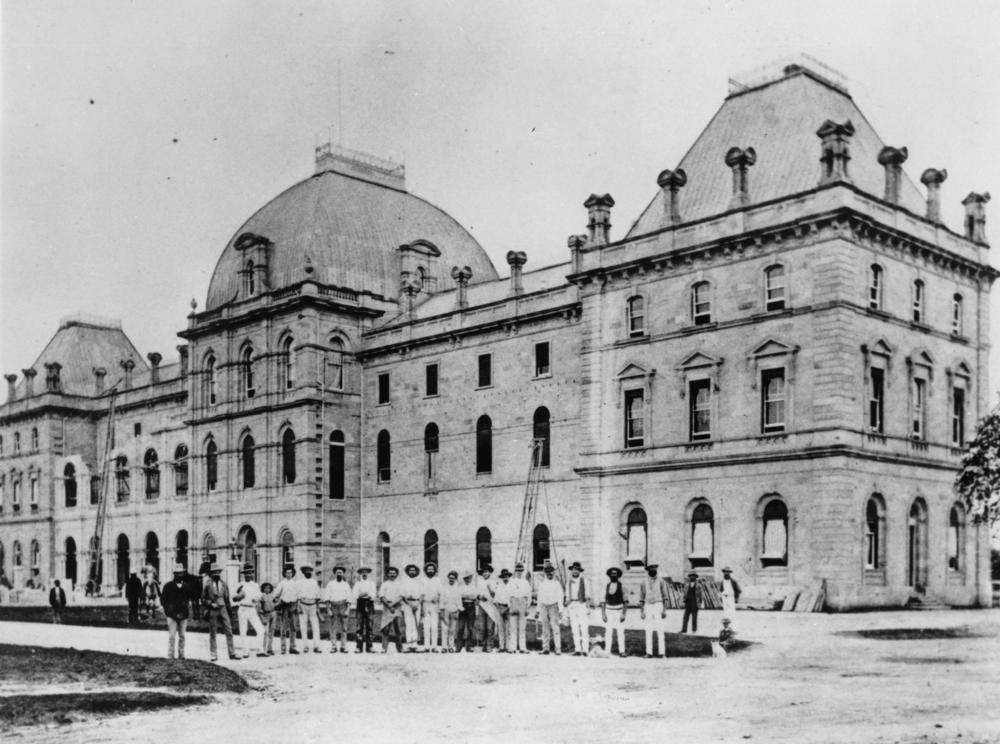
History
After Queensland separated from New South Wales in 1859, the Parliament met in the former convict barracks in Queen Street. Four years after laying the foundation stone in 1864, the Queensland Parliament building was opened.
The colonial architect Charles Tiffin was awarded the commission with his unusual imitation of a French Renaissance style building, featuring high mansard roofs. Construction continued, delayed by financial constraints, on the colonnades (completed in 1878) and on the Alice Street frontage (completed in 1891).
The colonnade was designed by F.D.G Stanley. It was to facilitate sun control at the front of the building, but was initially deleted for reasons of economy. It was eventually built by John Petrie in 1878 of sandstone from Murphy’s Creek.
The western wing, along Alice Street, was added in 1891 by architect F.D.G. Stanley. The other sides of Tiffin's original design were never built despite initial intentions to do so.
Regardless of the reasons, today the Queensland’s Parliament includes only two of the four wings the architect Charles Tiffin originally envisaged, although subsequent development of the parliamentary precinct was sympathetic to the original plans.
Unfortunately, brown Moggill sandstone (Woogaroo Subgroup) of inferior quality was used in the construction of this wing and it deteriorated rapidly.
Only seven years after its completion in 1891, the entire Alice Street arcading was taken down. The foundation stone was strengthened and the arcade rebuilt in white Murphy's Creek Sandstone with a base of brown Helidon Sandstone from Wrights Quarry. Parts of this wall were replaced again in 2010 with sandstone from Stanwell near Rockhampton.
The roof of Parliament House was originally made of zinc in an Italian pattern. It was imported from England in a prefabricated state and then reassembled on site with the aid of a numbered system and models.
Various problems arose during construction but after considerable efforts Tiffin made the roof fit. In renovations undertaken in the early 1980s, a new copper roof, made from Mount Isa copper, was installed over the original.
The porte cochere remained unbuilt for almost 100 years when it was added during refurbishments in 1981. Architects Conrad and Gargett progressed this work using Helidon sandstone.
Building stones
The main structure consists of pale brown sandstone (Bundamba sandstone) from Jeay’s quarry, Goodna (within the grounds of the old Woogaroo Asylum).
Jeay’s quarry was worked chiefly from 1860-70, after which the Breakfast Creek sandstone began to be used. In 1890 sandstone from Moggill was used in the west part of the Alice Street front and in the colonnade there (built in 1878).
Unfortunately this stone became unstable and was replaced in 1898 by white sandstone from Montgomery’s quarry at Murphy’s Creek.
The base comprises Helidon sandstone from Wright’s quarry. The colonnade facing George Street, which was constructed in 1878, is also built of Murphy’s Creek sandstone. In some footings and the perimeter walls the base rocks are Brisbane Tuff (porphyry).
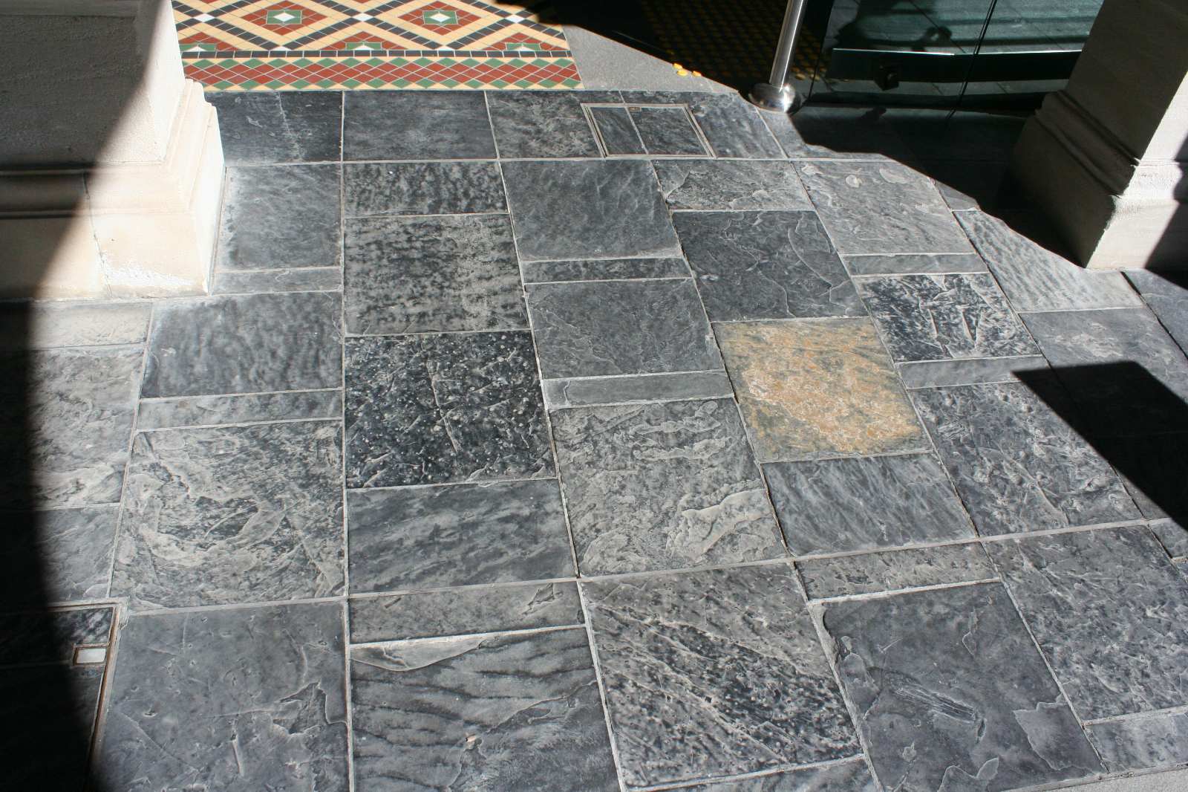
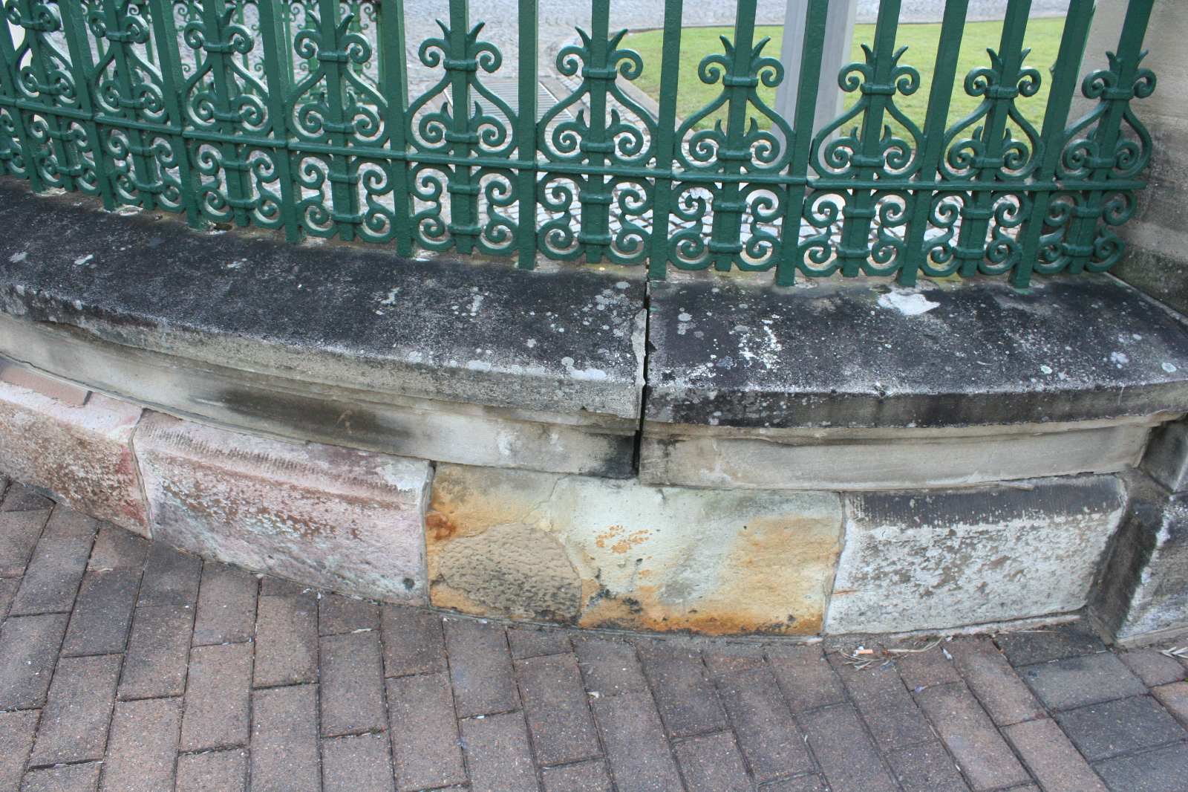
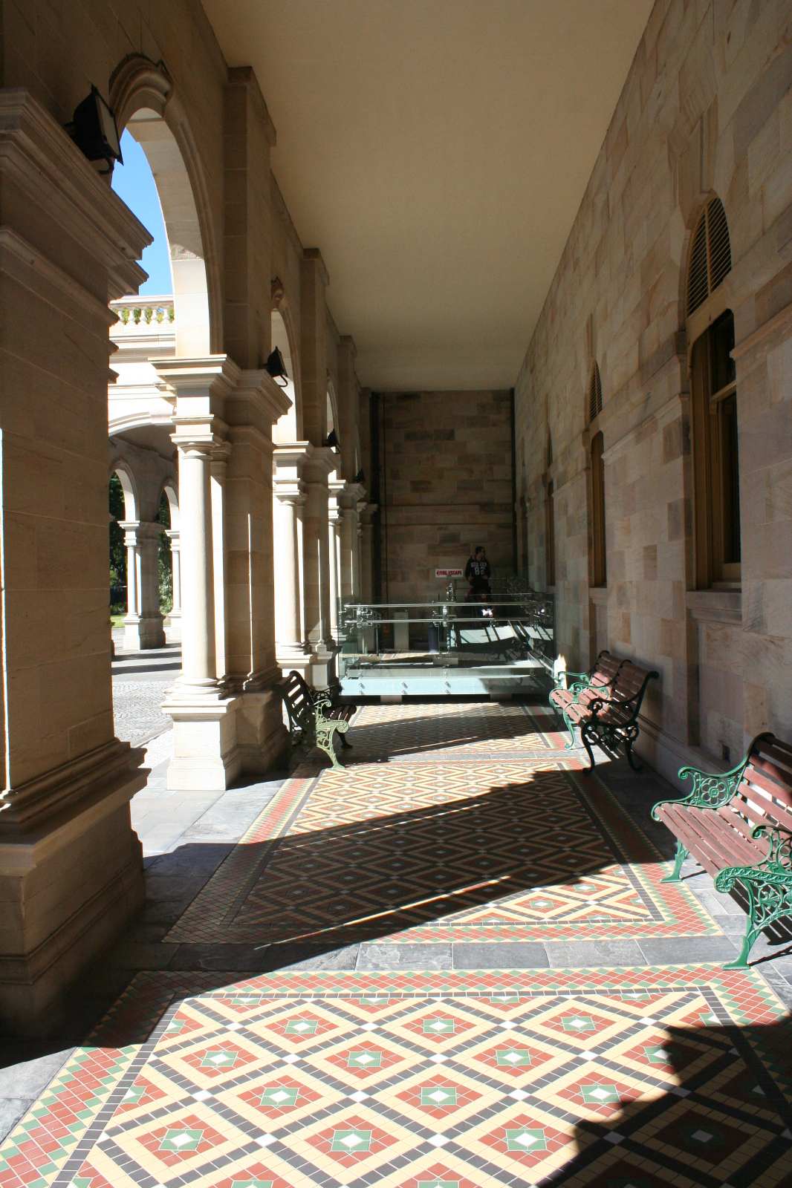
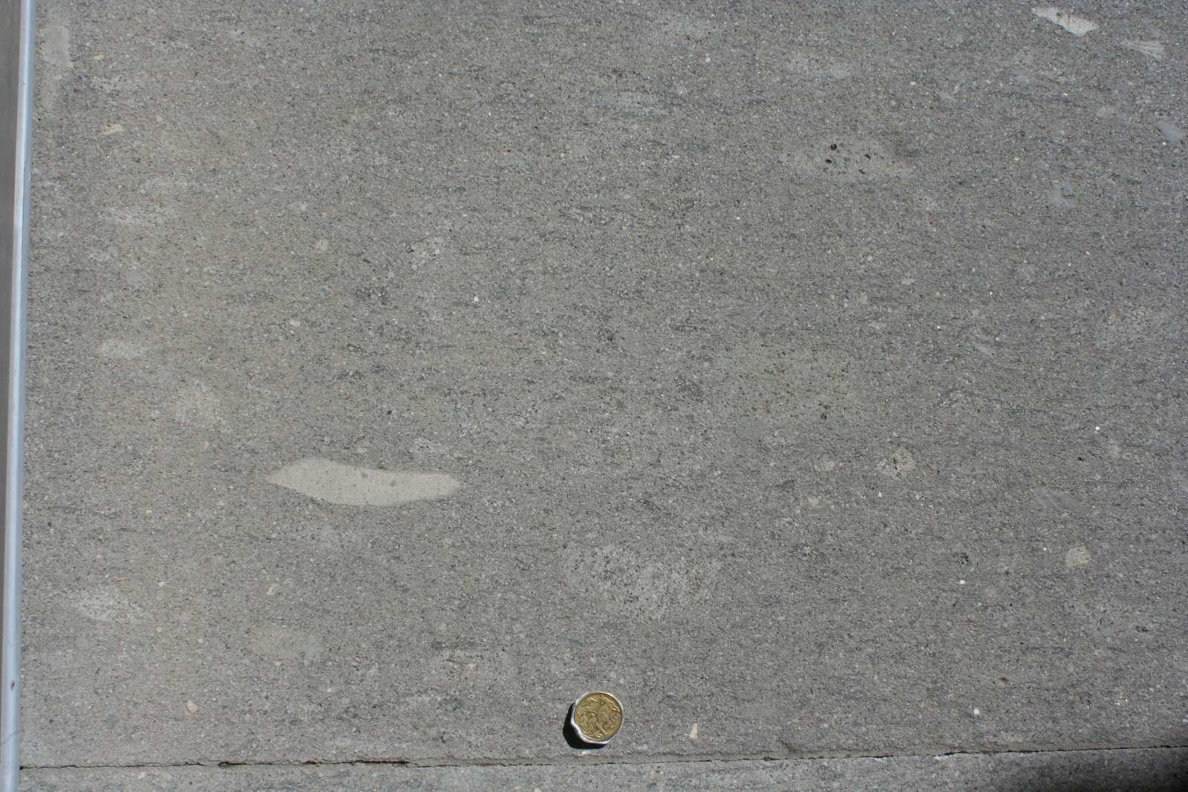
Architects: Charles Tiffin; F.D.G Stanley (colonnade), Conrad and Gargett (refurbishment work including porte cochere in 1981)
Builder: John Petrie
- Type:
- History, Landmark
- Establishment year:
- 1865
Extra Info
This is an example of an extra tab that can be used for whatever purpose
















